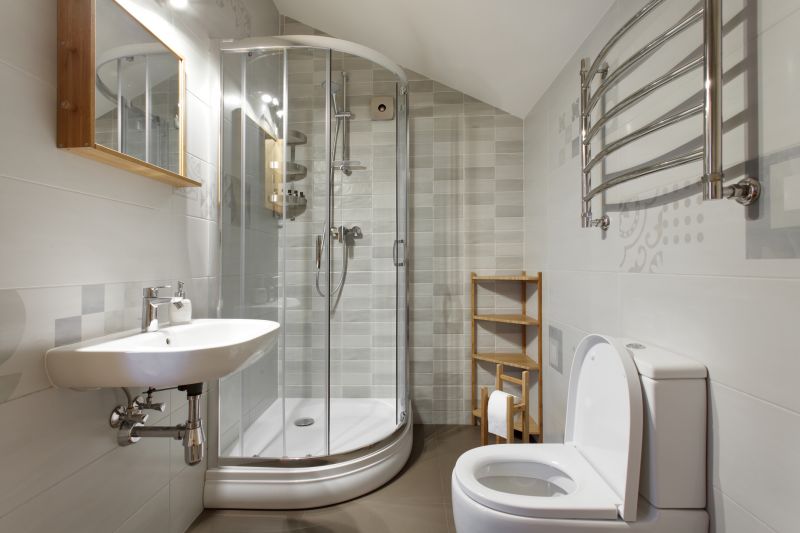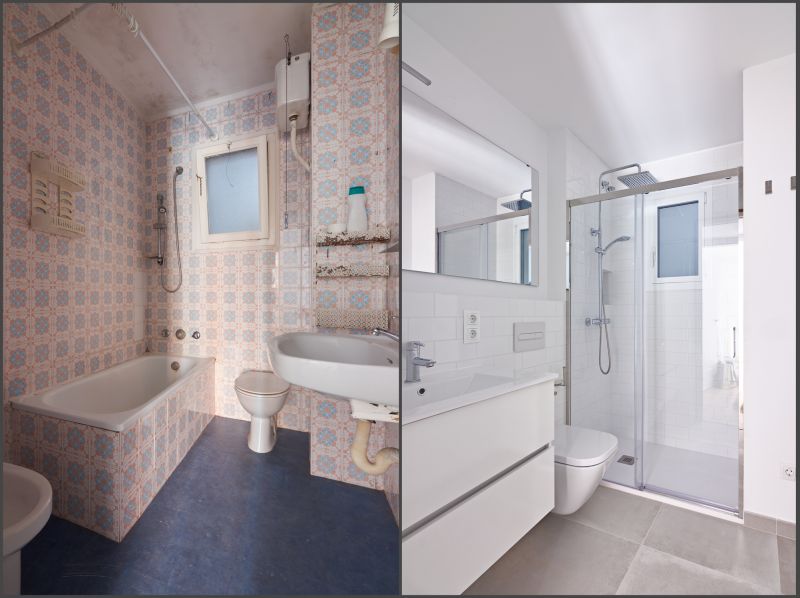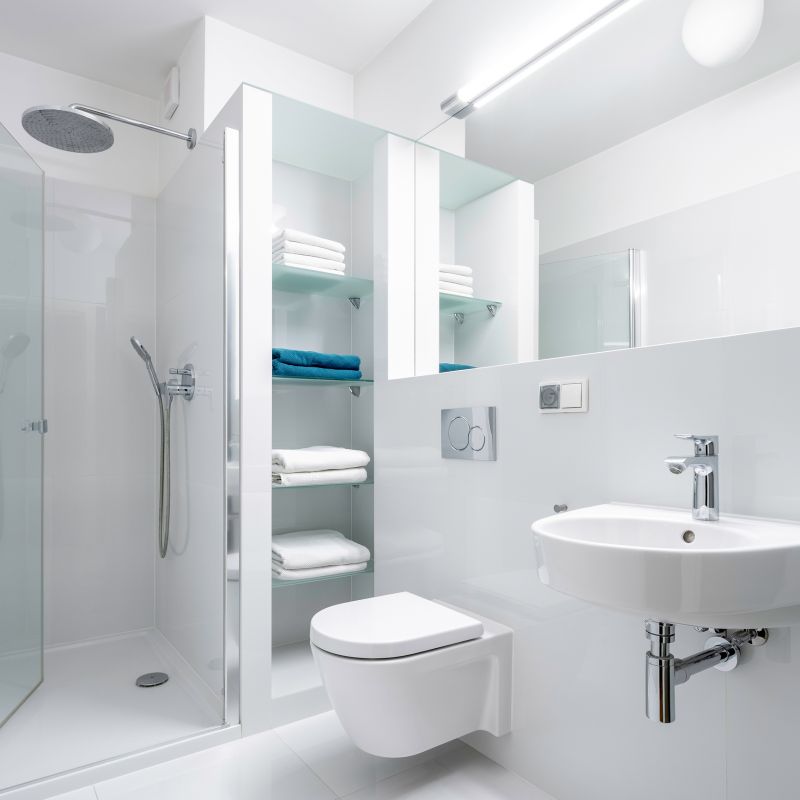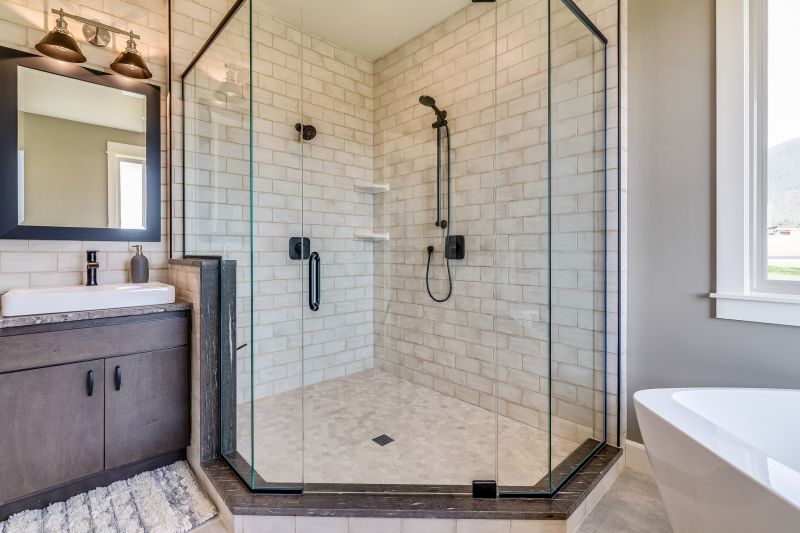Smart Layouts for Small Bathroom Showers
Designing a small bathroom shower requires careful planning to maximize space while ensuring functionality and aesthetic appeal. Efficient layouts can make a significant difference in how the space feels and functions, often transforming a compact area into a comfortable and stylish retreat. Understanding various layout options and design ideas can help optimize limited square footage without sacrificing style or usability.
Corner showers utilize two walls, freeing up space in small bathrooms. These layouts often feature a curved or square enclosure, making the most of available corners and providing easy access while maintaining a sleek appearance.
Walk-in showers without doors or curtains create a seamless look that visually enlarges the space. Incorporating glass panels and minimal framing enhances openness and accessibility, ideal for compact bathrooms.




In addition to traditional layouts, innovative solutions such as wet rooms and sliding door enclosures are increasingly popular in small bathrooms. Wet rooms, which eliminate the need for a separate shower stall, can make the space appear larger and more open. Sliding doors or bi-fold enclosures optimize space by eliminating the swing area needed for traditional doors, providing more room for movement and storage. Thoughtful placement of fixtures and fixtures with built-in storage can further enhance functionality without cluttering the limited space.
| Layout Type | Advantages |
|---|---|
| Corner Shower | Maximizes corner space; offers versatile designs; easy to access |
| Walk-In Shower | Creates an open feel; easy to clean; accessible for all |
| Wet Room | Utilizes entire bathroom space; modern aesthetic; eliminates need for doors |
| Sliding Door Enclosure | Saves space; sleek appearance; minimizes obstruction |
| Compact Shower Stall | Efficient use of small footprint; cost-effective; simple installation |
Choosing the right layout depends on the specific dimensions and design preferences of the bathroom. Space-saving features like built-in shelves, niche storage, and frameless glass can further enhance the usability and visual appeal of small shower areas. Incorporating light colors and reflective surfaces also helps to create a sense of openness, making the bathroom feel larger and more inviting. Proper planning and innovative design ideas can significantly improve the functionality and aesthetics of small bathroom showers.








